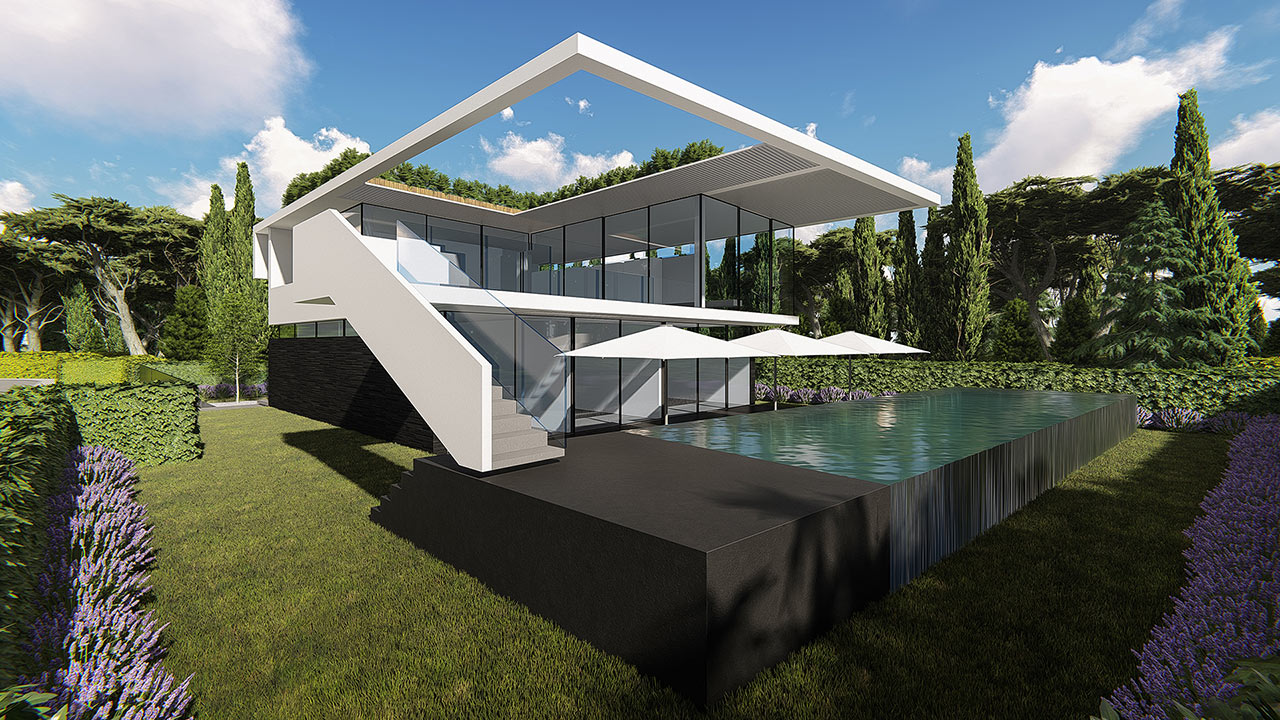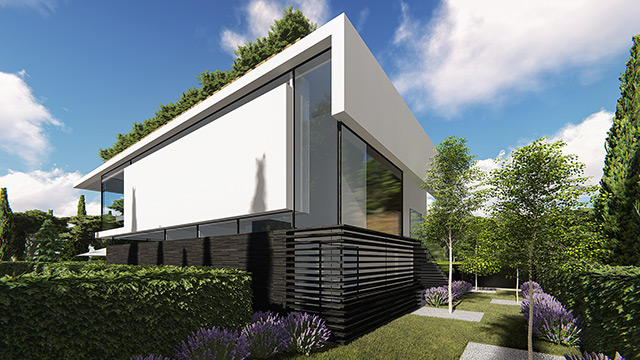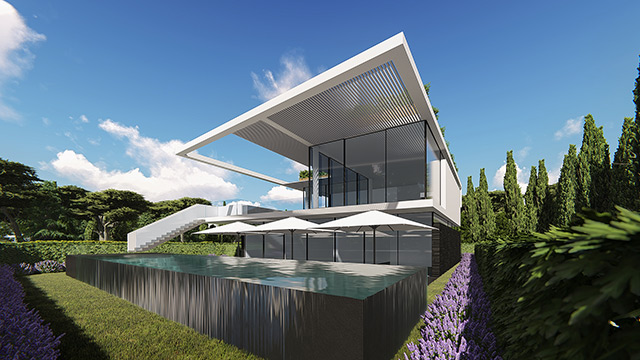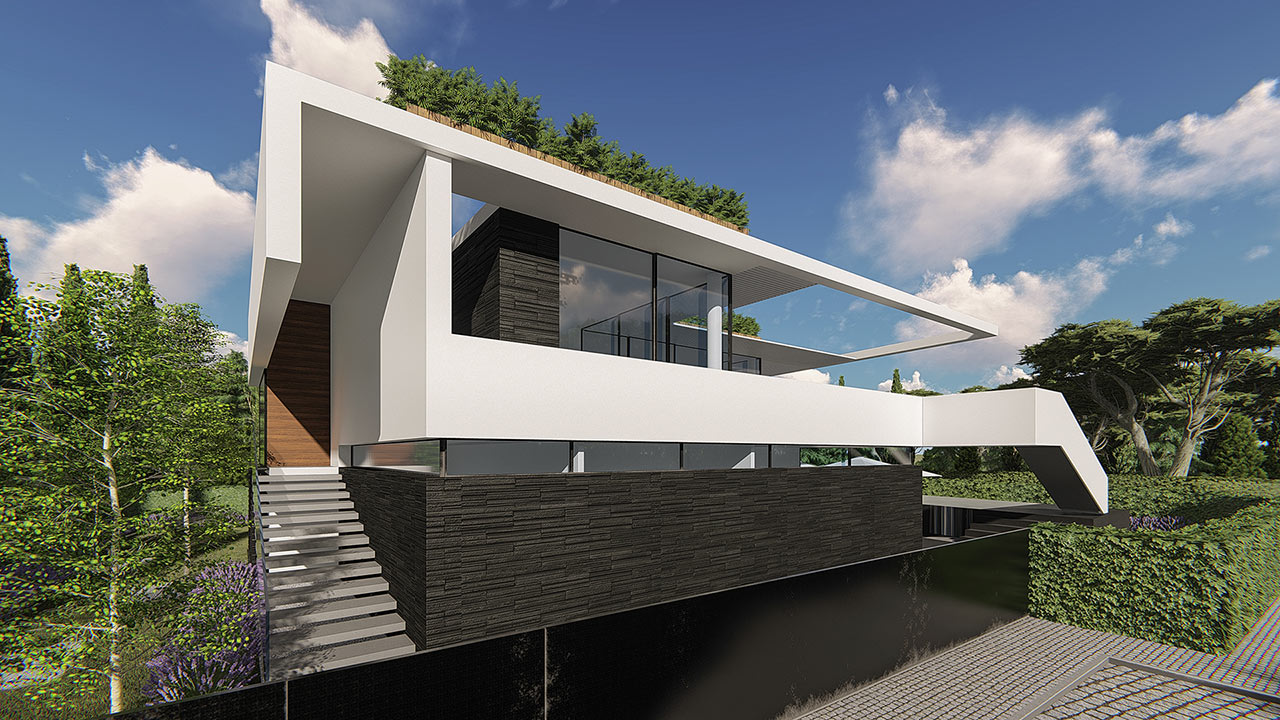Plot 4 Project

Plot Information
Plot Size: 764 m2
Construction area*: 400 m2
Basement: 70 – 180 m2
Total: 470 – 580 m2
Highlights
State-of-the-art Luxury 4-BR villa
Sea views
Award winning architect
Interior-designed
Reputable builder
High quality materials and workmanship
Roof top with spa & lounge
Walking distance to Luz center
Show villa on site for viewing


Villa nº4 in ALTAVISTA DA LUZ has been designed and interior-decorated by a team of renowned architects.
This villa has many unique features such as:
- Two separate guest entrances (at ground floor and first floor)
- A glass-panelled staircase
- Upside down floor plan maximizing ocean and Monchique mountain views from the living areas
- An indoor/outdoor sunroom with a bespoke fireplace (optional)
- Floor-to-ceiling heights of 3m20 and 2m90 respectively for the first and ground floors
- Floor-to-ceiling wardrobes, interior wood doors, and sliding glass doors
- Bespoke barbecue with grill and sink
- Overflow architectural pool
- Rooftop with spa and lounge space (optional: fire pit, built-in sitting areas, barbecue, appliances)
- A spacious elevator deserving the three levels of the villa
- “Post-stressed” architectural construction allowing pillar-less spaces and providing other structural benefits

Get in touch with us to own your dream home in Western Algarve´s most exclusive family residential domain.



